
This is the Workshop where we restore all this junk. The room has four stone walls and was originally a walk-in refrigerator.

We'll start at the West Wall (top of the diagram above) and work around the room counterclockwise (South, East...)
The West Wall
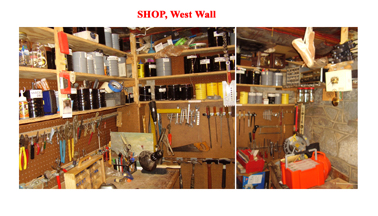
Click to Enlarge
The room is fairly small, so we have had to make use of every square inch with a wide variety of shelves and containers.
The South Wall
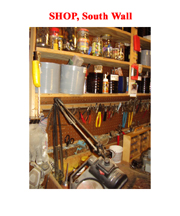
Click to Enlarge
The main work bench is located on the south wall.
This completes the Workshop. Where would you like to go next?
The First Floor
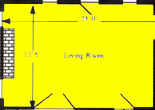

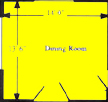



The Second Floor






The Basement
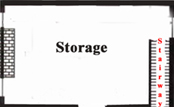


If you don't like clicking on pictures:
You are in the WORKSHOP
- Go to the Living Room
- Go to the Hallway
- Go to the Dining Room
- Go to the Kitchen
- Go to the Florida Room
- Go to the Breakfast Room
- Go to the Master Bedroom
- Go to the Guest Bedroom
- Go to the Upstairs Hallway
- Go to the Library
- Go to the Office
- Go to the Basement Storage Area
- Go to the Dance Studio
- Look at the Exterior and History of the House
OK -- Go someplace else
Counter for THIS Page
Home | About Lindy | Last Week's Reviews | Upcoming Events | 1940s Collecibles
The Guide - Establishments - Travel - Accessories
Music | Links | Photo Gallery | Extras | Contact