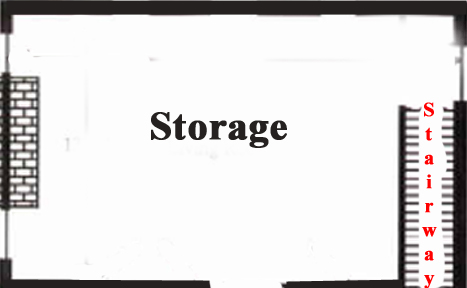

After Descending the Staircase, we'll start at the North Wall (top of the diagram above) and work around the room counterclockwise (West, South, East...)
The Staircase
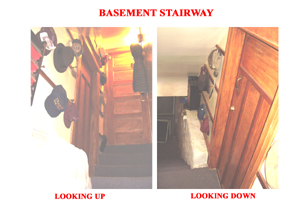
Click to Enlarge
The house has a stone foundation that has held up fairly well during its 87 years of existence. There was a problem with efflorescence caused by poor drainage and the original owners coated the stone with a waterproofing compound. This did not solve the problem and it took some foundation excavation to improve drainage before the basement was rendered completely dry. A fairly steep set of steps (with one intermediate landing) goes from the kitchen to the basement. The area at the immediate foot of the stairs is a storage area and also holds the heating plant.
The woodwork in the basement staircase has been faux-grained to simulate mission oak. The staircase takes up the entire East wall of the storage area.
The North Wall
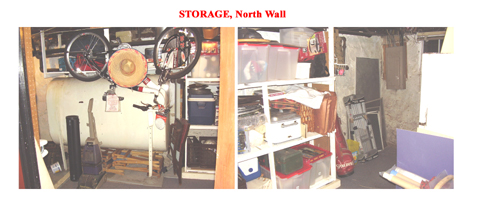
Click to Enlarge
The North Wall has no windows and is dvoted entirely to shelving to hold a variety of seasonal goods. Because the basement is a bit more humid than the rest of the house, all goods are stored in airtight plastic containers. A large oil tank remains from the era in which oil was the heating fuel. Natural gas is used now. Removal of the oil tank would have been prohibitively expensive, so it remains.
The West Wall
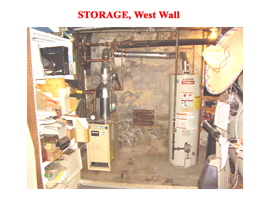
Click to Enlarge
The West wall is the locus of the gas boiler and the hot water heater. The South wall contains additional shelving and a "spare" refrigerator.
In general, the storage area is quite utilitarian.
This completes the Basement Storage Area. Where would you like to go next?
The First Floor
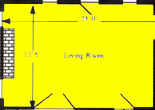

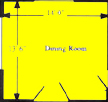



The Second Floor






The Basement



If you don't like clicking on pictures:
You are in the BASEMENT STORAGE AREA
- Go to the Living Room
- Go to the Hallway
- Go to the Dining Room
- Go to the Kitchen
- Go to the Florida Room
- Go to the Breakfast Room
- Go to the Master Bedroom
- Go to the Guest Bedroom
- Go to the Upstairs Hallway
- Go to the Library
- Go to the Office
- Go to the Dance Studio
- Go to the Workshop
- Look at the Exterior and History of the House
OK -- Go someplace else
Counter for THIS Page
Home | About Lindy | Last Week's Reviews | Upcoming Events | 1940s Collecibles
The Guide - Establishments - Travel - Accessories
Music | Links | Photo Gallery | Extras | Contact