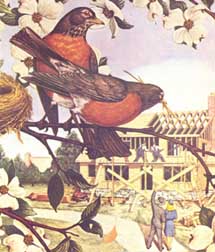
Nostalgic Architecture
Note: These are two male Robins...
Roadside Architecture used to be a lot more interesting
The following links will direct you to topics discussed on this page:
- 1933 Century of Progress Exhibition in Chicago
- 1935 California Pacific International Exposition in San Diego
- 1939 New York World's Fair
- 1939 Golden Gate Exposition in San Francisco
- Radio City Music Hall
- The Future
- Vintage Chain Restaurants
- Oldest Surviving Restaurants
- Wongs and Wangs
- Tochterman Tackle Shop (Baltimore, Maryland)
- Ritz Theater (Brunswick, Georgia)
- Art Deco Kresge Store (Brunswick, Georgia)
- Flagler College (St. Augustine, Florida)
- Grandview Hotel (Bedford, Pennsylvania)
- Filling Stations
- The Coffee Pot (Bedford, Pennsylvania)
- The Konditori Valand (Stockholm, Sweden)
- The Darkroom (Los Angeles, California)
- Gayheart's Drug Store (Culpeper, Virginia)
- Baby Jim's Snack Bar (Culpeper, Virginia)
- McCoy Grand Theater (Moorefield, West Virginia)
- Mail Pouch Signs
In addition to vernacular architecture, we have a special page on 1922 Tribune Tower Design Contest -- as well as a Calendar of Swing Dancing in DC, a Directory of Vintage Clothing Stores and a Guide to 1940s Collectibles. Thanks for tuning in! Feel free to Contact Me if you have questions or want to share photographs and roadside attractions stories with the rest of the readers.
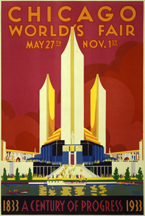
1933 Century of Progress Exhibition in Chicago
Click the Photo to Enlarge It
A Century of Progress International Exposition was the name of a World's Fair held in Chicago from 1933 to 1934 to celebrate the city's centennial. The theme of the fair was technological innovation. Its motto was "Science Finds, Industry Applies, Man Adapts" and its architectural symbol was the Sky Ride, a transporter bridge perpendicular to the shore on which one could ride from one side of the fair to the other.
The fair was opened when the lights were automatically activated when light from the rays of the star Arcturus was detected. The star was chosen as its light had started its journey at about the time of the previous Chicago world's fair -- the World's Columbian Exposition --in 1893. The rays were focused on photo-electric cells in a series of astronomical observatories and then transformed into electrical energy which was transmitted to Chicago
Much has been written about the Exxposition, and we would like to add to it by offering three essays that appeared at various times during the 1933-1934 period. The first focuses on the "modern" aspect of the fair whiil the second looks at the "Native Culture" section. The third examines the Exposition at Night.



Feature Articles about the Century of Progress Exhibition
From Popular Mechanics
(Left) July,1932 (middle) June, 1934 (right)October 1934
Click to Enlarge
You can download the full text of these interesting articles:
- Click here to download the July,1932 article
- The June 1934 Article is in two parts
- Click here for Part 1 June,1934 article
- Click here for Part 2 June,1934 article
- The October 1934 Article is in two parts
- Click here for Part 1 October,1934 article
- Click here for Part 2 October,1934 article
The Exposition came to an inglorious end as the Skyride was demolished in 1935.

End of the Line
The Skyride was the signature component of the Exposition
From the August, 1935 issue of Popular Mechanics
Click to Enlarge
Click here to look at another type of collectible, or keep on scrolling for more Vernacular Architecture.
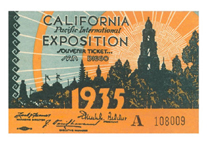
1935 California Pacific International Exposition in San Diego
Click the Photo to Enlarge It
The California Pacific International Exposition was an exposition held in San Diego, California during 1935 and 1936. The exposition was held in Balboa Park,San Diego's large urban central park. This park is home to the Rendezvous Ballroom, home of the Balboa Swing Dance familiar to Lindyhoppers.
The Exposition was held was to promote San Diego and support its economy which had slowed down with the country's Great Depression. The buildings from the 1915 fair were Spanish Colonial Revival Style architecture, designed by Bertram Goodhue and Carleton Winslow. Architect Richard Requa designed the few new permanent buildings to be added for the 1935 Fair in a less sophisticated but 'charming' Vernacular Style, some with interesting Art Deco and Pueblo Revival Style architecture motifs and detailing. Several of the 1935 Fair buildings still remain.
Our review of Popular Mechanics during this period was not as productive as that for the Chicago, New York and San Francisco Fairs. However, it did yield these:


California Pacific International Exposition
From the May, 1935 issue of Popular Mechanics
Click to Enlarge
Fortunately, there are a considerable number of other sources for information on the California Pacific Exposition.
- Do You Want an Expo? background from the San Diego Historical Society
- Detailed History of the California Pacific Exposition
- First Day Covers issued at the California Pacific Exposition
- Postcard Tour of the California Pacific Exposition
Click here to look at another type of collectible, or keep on scrolling for more Vernacular Architecture.
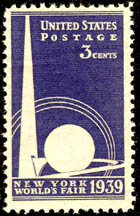
The Trylon and Perisphere
Symbols of the Fair
Click the Photo to Enlarge It
The 1939-40 New York World's Fair, Flushing Meadows-Corona Park (also the location of the 1964-1965 New York World's Fair), was one of the largest world's fairs of all time. Many countries around the world participated in it, and over 44 million people attended its exhibits in two seasons. The NYWF of 1939-1940 allowed all visitors to take a look at "The World of Tomorrow." According to the official New York World's Fair pamphlet:
...The eyes of the Fair are on the future – not in the sense of peering toward the unknown nor attempting to foretell the events of tomorrow and the shape of things to come, but in the sense of presenting a new and clearer view of today in preparation for tomorrow; a view of the forces and ideas that prevail as well as the machines. To its visitors the Fair will say: "Here are the materials, ideas, and forces at work in our world. These are the tools with which the World of Tomorrow must be made. They are all interesting and much effort has been expended to lay them before you in an interesting way. Familiarity with today is the best preparation for the future...."
The World's foremost designers, architects, and planners contributed to the Fair, and it has achieved legendary status. Almost every serious Art Deco collector has at least one artifact from the 1939 Fair. This page can't even begin to scratch the surface of this great mass of collectibles. Rather, we'd like to share with you a few patent drawings related to the Fair that we have encountered during our research. In case you'd like to experience the event vicariously, here's a link to some home movies of the Fair that have been digitized.
First up are the Trylon and Perisphere, the central structures, known as the Theme Center, of the New York World's Fair of 1939-1940. Connected to the Trylon, which stood 700 feet tall, by what was at the time the world's longest escalator, the Perisphere was a tremendous sphere, 180 feet in diameter. The sphere housed a diorama called "Democracity" which, in keeping with the fair's theme "The World of Tomorrow", depicted a utopian city-of-the-future. Democracity was viewed from above on a moving sidewalk, under movies displayed on the sides of the sphere. After exiting the Perisphere, visitors descended to ground level on the third element of the Theme Center, the Helicline, a long spiral ramp that partially encircled the Perisphere.
The Trylon and Perisphere was designed by architects Wallace Harrison and J. Andre Fouilhoux, with the interior exhibit by Henry Dreyfuss. The structures were originally built in Flushing Meadows in Queens, New York, but both structures were subsequently razed and scrapped for use in World War II armaments.
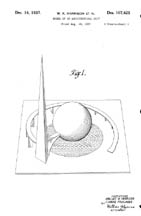
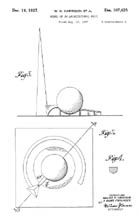
Trylon and Perisphere, Harrison and Fouilhoux Design Patent D-107,425
The "Helicline" is also shown
Click to Enlarge
Click here if you want to learn how to get Free Patent Drawings
One of the major attractions of the Fair was the spectacular fountain display in the Lagoon of Nations. The fountains were exceedingly complex, allowing for a wide variety of effects -- including complementing water display with bursts of flames from compressed natural gas. The fountains were designed by engineer Bassett Jones and sculptor Samuel Hamel. (Hamel went on to design fountains for the 1964 World's Fair as well). The details fo the fountais' inner workings were described in the August 1938 issue of Popular Science. (Click here to read this article.)
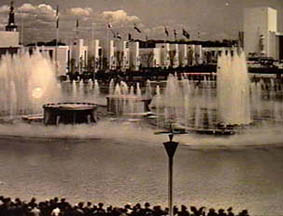
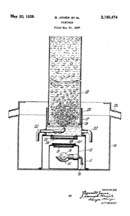
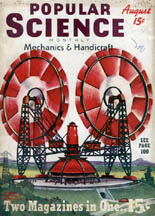
The Fountain Display in the Lagoon of Nations
Jones and Hamel Fountain Patent No. 2,160,474
Cover of the August 1938 issue of Popular Science
Click to Enlarge
Click here if you want to learn how to get Free Patent Drawings
Other noted attracions were:
- The Parachute jump (discussed on our Erector Set Page),
- The giant S-1 locomotive (Discussed in our Streamlined Locomotives page.)
- The Mayflower Doughnuts Shop menu that showed locations all across the country so that you could "Eat Your Way" from the Golden Gate Exposition of 1939 (San Francisco) to the New York World's Fair.
- The Manning-Bowman Twin-o-Matic waffle iron, designed specifically for the Fair
- The Sunbeam T-9 Toaster with its special World's Fair logo
- The RCA TRK-12, one of the first television receivers offered to the public (The Fair was televised!)
- Of interest to Swing Dancers, Whitey's Lindy Hoppers perfromed hourly at the Savoy Ballroom pavilion
The availability of the new transparent plastic plexiglass stimulated designers to make "see-through" versions of complex objects, including a Pontiac and the TRK-12 Television. In addition to the very famous artifacts, thousands of small consumer products were sold, typified by the ladies shoes shown below.
Plexiglass Gone Wild
The Parachute Jump and Special Shoes
World's Fair Shoes Design Patent D-110,978
Click to Enlarge
Official Guide Book to the 1939 New York Worlds Fair
Click to Enlarge
There is a myth that the 1939 Fair was all highbrow stuff set in glistening white Art Deco Buildings. The buildings may have been there, but there was plenty of non-intellectual stuff. One of the long-term legacies of the Fair was the Photomatic machine, without which Andy Warhol would never have gotten into portraiture.
"Kultcha" at the Fair
All you heavy duty intellectuals out there want to see a cow being milked on a merry go-round, right?
Click to Enlarge
This truly was a World fair. Here is a two-page ad for the Soviet Pavilion that invites folks to see the worker's paradise (Unlike Western democracies, no admission was charged.) The Japanese pavilion portrays its people as humble farmers and craftsmen, concerned only with harmless things like a replica of the Liberty Bell made of cultured pearls. (They did this while they were planning their 1941 Hawaiian Trip...).
The Worker's Paradise ...
... and Our Good Friends From the Mysterious East
Click to Enlarge
The article on the Savoy Ballroom ("Home of the Jitterbug") is on page 64. You'll have to download that..
Click on the link to download each component conveniently sized at about 5 mb (there are 256 pages in the book.
- Cover Page, Table of Contents, pp 1-17
- pp 18-35
- pp 36-53
- pp 54-71
- pp 72-87
- pp 88-105
- pp 106-121
- pp 122-139
- pp 140-159
- pp 160-179
- pp 180-199
- pp 200-217
- pp 218-235
- pp 236-253
- pp 254-Back Cover
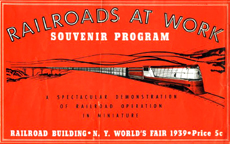
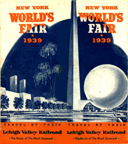
Railroads and the World Fair
Click to Enlarge
The first pamphlet is devoted to an exhibit by the US Railroad industry. There were lots of things to see since railroading was one of the most vital industries at that time. The associated railroads put on a vast show, including cutting edge technologysuch as the S-1 locomotive described in our page on Streamlined Locomotives. The kids were very well served with a model train layout that was was 160 feet wide and 40 feet deep. It featured over 3500 feet of O gauge track, 500 pieces of rolling stock and 50 locomotives.
The second pamphlet discusses the wonders of the Fair and suggests that rail travel is the very best way of getting there. The particular railroad that put this together suggests that you visit Mauch Chunk, a burned out coaltown in Northeast Pennsylvania that was [then] billed as the "Switzerland of America." The city was so destitute that they took an offer to be a promotional device for the film Jim Thorpe, All-American. The town agreed to change its name from "Mauch Chunk" to "Jim Thorpe, Pa." -- with no mention of "Switzerland" again. As part of the deal, the town acquired Thorpe's remains and erected a monument to him, to be shown in the film. The film tanked big time, but the name has stuck ever since.
- Download the Railroad Exhibit Brochure
- Download the Rail Travel Brochure
NOTE: These are both pretty big files, so please "SAVE" them on your hard disk and DO NOT open them from the website.
Our review of Popular Mechanics from 1932-1939 turned up a wealth of information on the 1939 New Yourk World's fair.





Hype About the 1939 New York World Fair
Click to Enlarge
- Click Here to download "The World of Tommorrow"
- Click Here to download "World's Fair Thrills"
- Click Here to download "World's Fair Wonders"
- Click Here to download "Miscellany May-June 1939"
- Click Here to download "Miscellany July-August 1939"
Click here to look at another type of collectible, or keep on scrolling for more Vernacular Architecture.
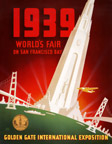
1939 Golden Gate Exhibition in San Francisco
Click the Photo to Enlarge It
The Golden Gate International Exposition (1939 and 1940), held at San Francisco, California's Treasure Island, was a World's Fair that celebrated, among other things, the city's two newly-built bridges. The San Francisco – Oakland Bay Bridge was dedicated in 1936 and the Golden Gate Bridge was dedicated in 1937. The exposition was opened initially from February 18, 1939 through October 29, 1939. It opened again from May 25, 1940 through September 29, 1940.
Treasure Island, a completely flat, artificial island attached to Yerba Buena Island, was built specifically for the Exposition near where the Oakland span and the San Francisco span of the Bay Bridge join. Built by the federal government, Treasure Island was to be an airport for Pan American Airline's Pacific Rim service of flying boats, of which the China Clipper is an example. Due to wartime needs, it was soon turned into a naval base, which was occupied by the US Navy from 1941 to 1997.
Our investigation has turned up several interesting articles about the Golden Gate Exposition. First, we have found a number of "leadin" articles that describe activities associated with the fair. Then, we found a very nice "Tour" of the Exposition. Finally, once the fair had opened, we found some "follow-on" stories inteneded to keep interest alive.

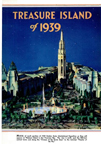
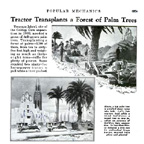
Feature Articles about the Golden Gate Exposition
Click to Enlarge
You can download the full text of these interesting articles:
- Click here to download the collection of "leadin" articles
- Click here to download the 1938 "Tour"
- Click here to download the "follow-on" articles
Here are some Patent Diagrams from the 1939 Golden Gate Exposition. Note that the official emblem of the San Francisco Fair (i.e the Tower of the Sun) uses images that are reminiscent of the Trylon and Persiphere of the New York Fair. Also, we show a design patent for a weathervane, one of the many gee-gaws from the time..
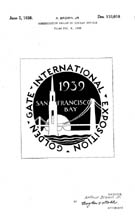
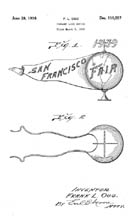
Golden Gate Exposition Logo design patent D-110,016
Weathervane Design Patent D-110,257
Click to Enlarge
Click here if you want to learn how to get Free Patent Drawings
Finally, the Mayflower Donut Shoppes, a national chain, had a menu that showed how you could eat your way from the Golden Gate Expo to the New York World's Fair.
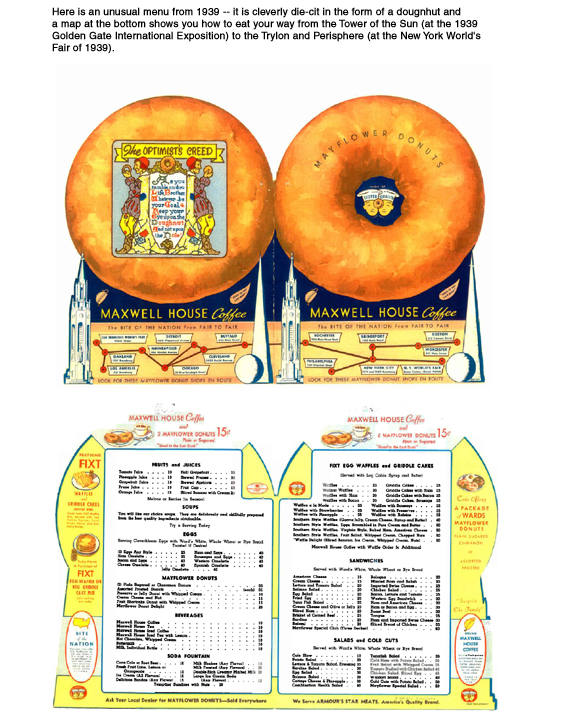
Click here to look at another type of collectible, or keep on scrolling for more Vernacular Architecture.
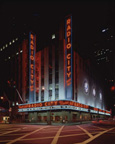
Radio City Music Hall
Click the Photo to Enlarge It
Radio City Music Hall is one of my very favorite places, especially for the Annual Christmas Spectacular. Many, many volumes have been written about it. Here is an excerpt from the Radio City Official Website about the history of this fabulous place.
"... When the stock market crashed in 1929, John D. Rockefeller, Jr. held a $91 million, 24-year lease on a piece of midtown Manhattan property properly known as 'the speakeasy belt.' Plans to gentrify the neighborhood by building a new Metropolitan Opera House on the site were dashed by the failing economy and the business outlook was dim. Nevertheless, Rockefeller made a bold decision that would leave a lasting impact on the city's architectural and cultural landscape. He decided to build an entire complex of buildings on the property-buildings so superior that they would attract commercial tenants even in a depressed city flooded with vacant rental space. The project would express the highest ideals of architecture and design and stand as a symbol of optimism and hope....
"The search for a commercial partner led to the Radio Corporation of America, a young company whose NBC radio programs were attracting huge audiences and whose RKO studios were producing and distributing popular motion pictures that offered welcome diversion in hard times. Rockefeller's financial power and RCA's media might were joined by the unusual talents of impresario S.L. "Roxy" Rothafel. Roxy had earned a reputation as a theatrical genius by employing an innovative combination of vaudeville, movies and razzle-dazzle decor to revive struggling theatres across America. Together Rockefeller, RCA and Roxy realized a fantastic dream - a theatre unlike any in the world, and the first completed project within the complex that RCA head David Sarnoff dubbed "Radio City." Radio City Music Hall was to be a palace for the people. A place of beauty offering high-quality entertainment at prices ordinary people could afford. It was intended to entertain and amuse, but also to elevate and inspire..."
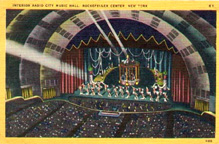
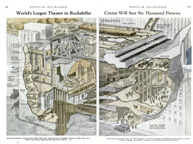
Interior of Radio City Music Hall
(left) Postcard of the Stage at Radio City Music Hall
(right) Cross Section of Radio City Music Hall from the September 1932 issue of Popular Mechanics
Click to Enlarge
The only thing "new" that I have to add is an article that I found in the September, 1932 issue of Popular Mechanics. This has a cross-sectional diagram of the Hall that seems to be unavailable anywhere else. When you enter the lobby, you lose all sense of where you are. This diagram will help you understand more about the location of all the parts of the theater.
Click here to look at another type of collectible, or keep on scrolling for more Vernacular Architecture.
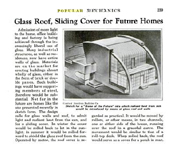
The Future
Popular Mechanics, August, 1937
Click the Photo to Enlarge It
During the Great Depression, things were so bad that you could only hope for a better Future. Mass market "science Interest" magazines like Popular Mechanics, Popular Science and Mechanix Illustrated were more than glad to supply glowing visions of the Future, a place that still exists largely in the mind... especially the mind of science fiction writers.
So, without further ado, here is a plunge into the Future as seen in the mid-1930s.
Part One: "The Future" in General
First off are some articles about the secular religion of the 1930s called "Faith in the Future". One theme that runs through these articles is Radio, the "Gee Whiz" technology of the decade. There is a curious fascination that somehow radio would be used to transmit significant quantities of electrical power. Even Winston Churchill got into the act -- his forecast was a mixture of nuclear power and genetics to provide food, light and energy for the masses. In a curious sentence he says that [through technology advances]:
"... There is no doubt that the civilized races can produce all the food they need. Indeed, some of the problems that vex us today are due to the prodyction of wheat by white men having exceeded their needs before yellow men, brown men, and black men have learned to demand a diet superior to rice. ..."
You will remember that these words were written by a distinguished English leader and published in a respectable mass-market magazine. Based on my last my trip to the Whole Foods Market, it appears that the wealthy class of the 21st Century has re-discovered rice and the mysterious East.
So, for what they are worth, here are articles on "The Future" from 1932.

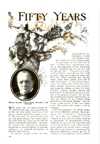
The Future as Foreseen in 1932 by Popular Mechanics
(left)Article on Progress from the April 1932 issue
(right) Forecast for 1982 by Winston Churchill March 1932 issue
Click to Enlarge
We are pleased to present the entire text of these aricles for your critical review. You will note that NOBODY is very good at predicting the future.
- The "Progress" issue of Popular Mechanics
- Click here to download Part 1
- Click here to download Part 2
- Click here to download Part 3
- Click here to download Part 4
- Click here to download Part 5
- Click here to download Winston Churchill's article
Part Two: The City of the Future
In the world of the "science" magazines, no project was too big, expensive or far-fetched. Cities were supposed to be dominated by gigantic buildings and transportation provided by helicopters. It did not seem unreasonable to build a gigantic floating structure that would serve as an airport and seaport combined -- with even a water runway for seaplanes. (As I look at that thing, I wondered how they were going to keep it level with all that water on the right side.) As war clouds gathered, the editors of Popular Mechanics saw a gigantic six-track railroad being built to transport ships in their own container of water. (The editors didn't have to worry about right-of-way and environmental impacts.)



Popular Mechanics View of the Future
(left) Future City March, 1935
(middle) Floating Seaport-Airport July, 1937
(right) Six-track Railroad to Haul Ships April, 1939
Click to Enlarge
The Happy Future to come would make life a whole lot more convenient for people with things like 100 mph highways and underground "torpedo trains". People would get thei mail by rockets.



More Future Forecasts
(left)100 MPH highways (Popular Mechanics May, 1938)
(middle) Underground "Topedo Trains" (Popular Mechanics April, 1939)
(right) Rocket Mail
Click to Enlarge
During the 1930s, there was considerable interest in rockets. Scientists wanted to develop the capability to send a rocket to a very specific location. Generally, this intention was in the form of "Rocket Mail". In the ".pdf" below, you'll find that the Germans were very interested in delivering the mail by rocket. They were not able to deliver mail to New York, but they eventually succeeded in delivering "packages" to London.
For your reading pleasure, we have assembled these articles into easy-to-download ".pdf" files.
- Click here to download "City of the Future"
- Click here to download a Compendiulum of Outrageous Projects
- Click here to download the article on Rocket Mail
Part Three: The House of the Future
Utopianism moved a little closer when the Science Mags started forecasting the home life of the future. Generally, the prediction was that electrical appliances would create a wonderful world of leisure. Given the political climate of the time, it is not unusual that the article on "Thirteen Slaves..." takes the view of the slave-owner and suggests that with electric appliances, one can live in something like George Washington's slave-supported splendor at Mount Vernon. (During the 1930s, popular entertainment had a nostalgia for massa's side of plantation life). The article on the "House of the Future" offers an unusual idea -- the house would only be built to last for about 20 years at which time its prefabricated parts could be re-assembled to meet whatever style was in fashion at the time. The article on the "Electric House of the Future" makes use of astounding analogies to make the point that appliances are laborsaving (e.g. "over your lifetime, you will wash a stack of dishes taller than the Empire State Building")
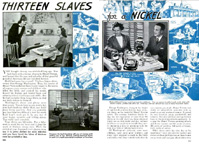


House of the Future Forecasts by Popular Mechanics
(left) "Thirteen Slaves For a Nickel" April,1939
(middle) "Your House of the Future" September, 1932
(right) "Electric House of the Future" August, 1939
Click to Enlarge
In 1937, Popular Mechanics ran a two part series called "The House That Runs Itself" that made the argument that electric appliances would somehow pay for themselves. The argument was presented by a "Mr. Ripley" of Schenectady, NY who was in fact, an officer of General Electric. His logic for savings was based on eliminating maids and ice-men with appliances. Those who could not afford maids were left out in the cold.
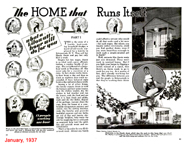
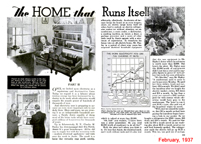
The Home That Runs Itself
(left) Part 1, January, 1937
(right) Part 2, February, 1937
Click to Enlarge
For your reading pleasure, we have created ".pdf" files for each of these articles that you can download for free:
- Click here to download "Thirteen Slaves for a Nickel"
- Click here to download "The House of the Future"
- Click here to download "The Electric House of the Future"
- Click here to download "The Home that Runs Itself" (Part 1)
- Click here to download "The Home that Runs Itself" (Part 2)
Part Four: The Farm of the Future
During the Depression, there were two views of farms and farm life. Some (Eleanor Roosevelt included) thought that the effects of the Depression could be mitigated if people could somehow grow all their own food. (Little was said about what this might do to people who were full-time farmers). There were a variety of "subsistence farm" ideas touted. On the left, you'll find a representative example -- how to feed a family of four on a half acre of land (and busting your butt to do it.) These schemes did not really benefit urban workers who didn't know a thing about agriculture.
The next line of Agrarian Futurism was similar to the "Home of the Future" concept -- except in this case, electricity is going to make a big difference, allowing the farmer to do a whole lot more in less time.
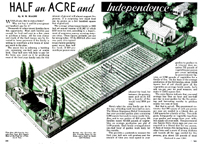
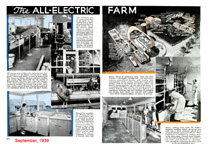
Farm of the Future Forecasts by Popular Mechanics
(left) Subsistence farming on a half acre (September, 1935)
(right) The "All-Electric Farm" (September, 1939
Click to Enlarge
A lot of the future predictions came true, especially for electric appliances. The rest sort of fell by the wayside.
Click here to look at another type of collectible, or keep on scrolling for more Vernacular Architecture.
Chain restaurants have been with us for some time. It all depends on the energy and personality of the restauranteur. Folks who are willing to give up day-to-day control of their enterprise (or to trust it to others) are a special breed. Here are some of the oldest.
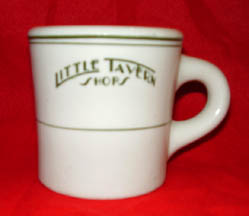
Little Tavern Hamburger Stores
Long Gone
Click the Photo to Enlarge It
Little Tavern Shops was a chain of hamburger restaurants in Baltimore, Maryland, and Washington, D.C. The last restaurant closed on April 29, 2008. The chain once had many locations: in 1939, there were 21 in Washington, D.C., and 50 in the Baltimore–Washington area. The slogan of the chain was "Buy 'em by the bag", and its signs promised "Cold drinks * Good Coffee". The stores were quite small and could accommodate only a few seated customers, while most business was take-out.
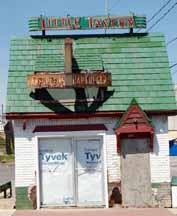
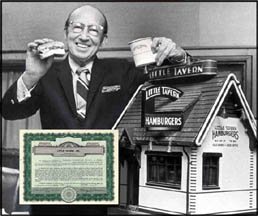
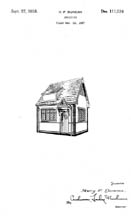
Long Gone Little Tavern Stores
(left to right)
Remaining Hulk of a Little Tavern Store
Harry Duncan and a Model of the Little Tavern
Little Tavern Design Patent D-111,534
Click to Enlarge
Click here if you want to learn how to get Free Patent Drawings
Click here to look at another type of collectible, or keep on scrolling for more Vernacular Architecture.
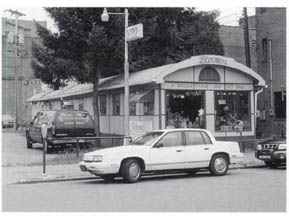
Rochester Grills Diner Company
Mostly in Upstate New York
Click the Photo to Enlarge It
In the mid 1930s, there were quite a few companies making prefabricated "dining cars" -- that which we know as "diners" today. The Rochester Grills Company was one of these. They were fairly short-lived and most of their diners were located in Western New York and Northwest Pennsylvania. (i.e. not that far from Rochester.) As of 2009, only four Rochester Grills diners are still in existence. Two have been encapsulated in larger buildings, and the remaining two are shown here.
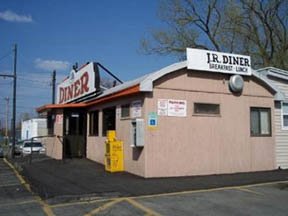
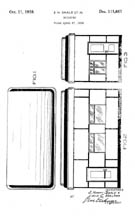
Rochester Grill Diners
Click to Enlarge
Click here if you want to learn how to get Free Patent Drawings
Click here to look at another type of collectible, or keep on scrolling for more Vernacular Architecture.
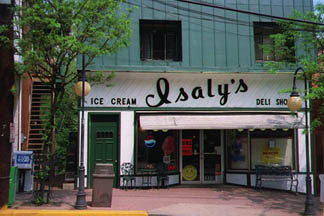
Isaly's Dairy Store
Home of the Skyscraper Cone
Click to enlarge
When I grew up in Pittsburgh, there was an Isaly's dairy store on practically every corner. The Isaly's chain had two specialties:
- Chipped Ham: This is pressed ham (don't ask what's in it...) that is sliced one molecule thin and piled on Braun's Town Talk white bread that has been slathered with mayonnaise and topped with yellow American cheese and a tomato slice. Chipped ham was one of the four major food groups in Pittsburgh during the 1950s.
- Skyscraper Cones: The Isaly's Dairy made unusually rich ice cream and they shipped it in metal tins. An enterprising fountain attendant discovered that you could dip a big serving spoon into the tins and create a "dip" of ice cream that was six inches tall. This "mountain" of ice cream was irresistable to children. The favorite flavors were "White House" (vanilla with whole maraschino cherries) and "Maricopa" (vanilla with chunks of butterscotch.
The Isalys were very progressive and commissioned Charles F. Owsley, a Youngstown, Ohio architect to add Moderne styling to their facility.

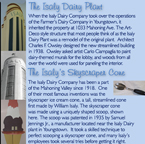

The Famous Isaly Plant in Youngstown
Alas, now it's a U-Haul
Click to Enlarge
The "chipping" was done with a specially modified meat slicer that had an automatic feed. The "loaf" of pressed ham was moved infinitesimally by a screw mechanism and fed into an ultra-sharp blade producing an extremely thin slice. The machine made a distinctive sound. On busy days, they would lock two (or three) loaves into the machine and make a mountain of chipped ham that would eventually be turned into school lunches or drowned in a sweet tomato-based sauce to become "barbecue."



Technology for Chipped Chopped Ham
Process for Making Processed Chopped Ham Loaf Patent No. 2,179,676
Fine Slicing Feed for Chipper-Slicer Patent No. 1,788,019
Isalys Chipped Ham Advertisement
Click to Enlarge
Click here if you want to learn how to get Free Patent Drawings
The Skyscraper Cone was a major attraction, and was made with a patented spoon-like device, as shown below. In the 1960s, Isaly's introduced a "checkered ice cream". Wonder about exactly how this mysterious confection was made dominated conversation in Pittsburgh during this period.



The Skyscraper Cone
Isaly Skyscraper Cone Advertisement
Tool for Making the Skyscraper Cone Patent No.2,016,861
Tool for making Checkered Ice Cream Patent No.3,324,905
Click to Enlarge
Click here if you want to learn how to get Free Patent Drawings
The Isaly's chain went bankrupt in the 1980s. Several individual owners have kept their stores open and try very hard to keep things authentic. This one, located West View, a suburb of Pittsburgh is particularly well kept and has all the feel of a "real" Isaly's, even down to the plastic parsley that decorated all the lunch meats in the cooler.
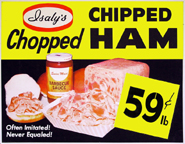
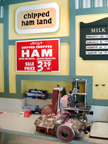
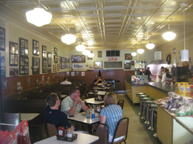
Inside the West View Nostalgia Store
Chipped Ham ad from a bygone era...
The Ham Chipper
Soda Fountain, Seating and West View Park Artifacts on the Wall Click to Enlarge
The owner of the Isaly's Store also has a great display of artifacts from West View Park, a wonderful "End-of-Trolley-Line" amusement park. I learned to dance at Danceland, the ballroom at the park that corresponds roughly to the role that the Spanish Ballroom played at Glen Echo.
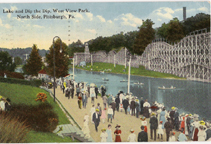
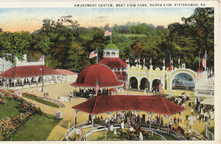
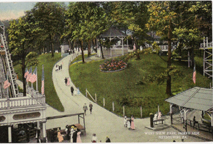
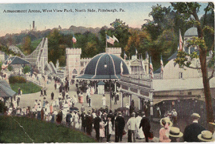
Postcards From West View Park
Click to Enlarge
Click here to look at another type of collectible.
Every city has a cafe, bar, restaurant or roadhouse that claims to have been in business so long that they had to throw Adam out for hitting on Eve... Here are a few that are really that old and are not tourist traps.
The Bridge Cafe (Wall Street, NYC)
This is, by a tchnicality, the oldest drining establishment in New York. The only problem is that it is now more-or-less a yuppie place where things are served with "reductions", "emulsions" and the like offered at stratospheric prices. The place has a "chef" and "wine discovery evenings".
Here is the "technical" history:
The Bridge Cafe is located at 279 Water Street in a building dating back to 1794 that was built as a "... grocery and wine and porter (a type of ale) bottler...". The original owner was Newell Narme. At the time, Water Street was the wharf on the East River. Expansion of Manhattan by landfill eventually placed the tavern about three blocks from the river. In 1801 Peter and Janet Laing bought the store and ran a grocery until the building was purchased in 1826 by Charles G. Ferris who leased the property to a variety of saloon and boarding house operators. When Henry Williams opened his porter house here in 1847, he began the unbroken record of these premises as a 'drinking establishment'-- it is the oldest bar in in New York City and one of the oldest buildings in commerce, antedating the Chase Bank which can only trace its existence to 1799.
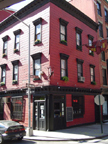
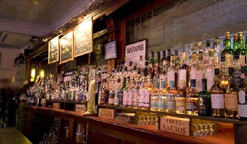
The Bridge Cafe
Click to Enlarge
From 1858 into 1859 John Henry Stelling and William Brosnan sold liquors here. In 1859, Thomas Norton appeared as a lessee and porter housekeeper, and remained until 1881. Norton apparently branched out -- Frank Moss,the crusading reform lawyer writes (in The American Metropolis, 1897):
"... At 279 Water Street was Tom Norton's Bagnio filled with river pirates..."
Norton was indicted by the district attorney in April 1879 for running a 'disorderly house' (i.e. brothel.) The current gang of Wall Street thieves reveling in their duck confit are at least a thousand times worse than the 19th Century ladies of the evening.
From 1881 to 1890, a parade of saloon operators moved in and out. In 1891, Jeremiah J. Cronin, a New York City alderman, operated the place from 1898 to 1902. He was swept out of the city council in a reform movement in 1901. Peter J. Boyle ran a saloon here from 1902 until 1922, when the McCormack family leased and later bought the property. During Prohibition, the place was run as a restaurant and sold 'cider,' but beer was available, supplied by a Brooklyn bootlegger named Charlie Brennan.
The current owners bought the building in 1979, and renamed it the Bridge Cafe because it now sits at the Manhattan approaches to the Brooklyn Bridge. They upgraded the restaurant and bar, but kept the charming 1920s interior. The menu is outstanding. The restaurant received a one-star rating from The New York Times several years ago. Ed Koch, while he was mayor, regularly had lunch here, and declared it to be his favorite restaurant.
Click here to look at another type of collectible.
Fanelli Cafe (SoHo, NYC)
In New York City, the acronym "SoHo" means "South of Houston Street." In New York, but not in Texas, "Houston" is pronounced "hows-ton".
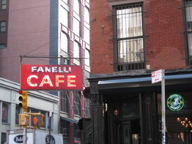
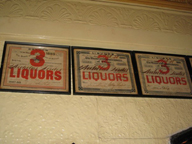
Fanelli Cafe
(Left) The Famous Sign at the corner of Prince and Mercer
(Right) Nicholas Gerdes' Liquor Licenses dating back to the 1880s
Click to Enlarge
I have aparticular attraction to Fanelli's because I lived in SoHo in 1968 when the neighborhood was anything but fashionable, consisting largely of warehouses. Fanelli, at the corner of Prince and Mercer Streets, was the only place that was open after dark for what seemed to be miles. I have a particular memory of the sign (above) glowing in the distance during a particularly nasty snowstorm. This place is still quite "real" and has not really changed in my memory. Alas, the prices have kept pace with inflation, although excellent omelets are still in the $10 range.
Prince Street was laid out and named by 1797. Mercer Street, originally called Clermont Street, was laid out prior to 1797 and renamed in 1799 for General Hugh Mercer, an American soldier killed in the battle of Princeton in 1977. Throughout the 18th century this area remained mostaly farmland, but in 1809 Broadway was paved north to Astor Place and the district slowly took on a residential character. And, speaking of Astor Place, here is a little diversion:
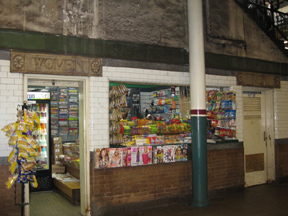
Convenience Store in the Astor Place Subway Station
Made out of the former public rest rooms...
Click to Enlarge
In the 1850s and 60s, the residential makeup of the area changed. Broadway from Canal to Houston, became the site of many fashionable hotels such as the famous St. Nicholas, and expensive stores including Tiffany and Lord and Taylor. At the same time Mercer and Price Streets between Canal and Houston became lined with expensive brothels. (It was known as the "Ladies Mile") After 1870 the stylish hotels, stores, and brothels gradually moved uptown. Then wholesale trade establishments took over the area and constructed the cast iron warehouses that dominate the present day SoHo.
Fanelli's location, 94 Prince Street, is described in the directories as a grocery from 1847 to 1863. During much of the 19th century, alcoholic beverages were staple items for sale in grocery stores - and still are. Corner groceries largely evolved in Lower Manhattan into liquor stores or corner saloons. The New York city Board of excise issued tavern licenses to groceries through much of the century. The famous 19th century diarist George Templeton Strong in 1865 described a friend, living in the Grammercy Park area, as having gone "to the nearest grocery and swallowed two or three glasses of whiskey, one after another."
Charles Bullard sold beer and liquors here from 1863 to 1865. He was followed by George and Mary Hillen who dispensed wines and liquors until 1870. The Hillens were succeeded by Henry Behrens who tended bar until 1876. Then Herman Heinecke sold wines and liquors for just one year in 1877.
In 1878 Nicholas Gerdes arrived and ran his saloon until 1902. He inscribed his name on the transom over the front door and his saloon licenses decorate the dining room wall. Gerdes was followed by Charles Hirschbein who stayed until 1905. From this date until 1922 Harry Green and his family ran the Prince Cafe on the premises. In 1922 Michael Fanelli arrived and christened the cafe with its current name.
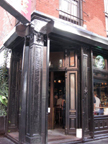
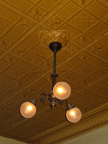
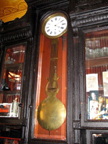
More of Fanelli's
(left) Corner Entrance
(middle) Tin Ceiling
(right) Tall Clock Click to Enlarge
Fanelli's operated as a speakeasy during the Prohibition years 1920-1933. Of some note, in the midle of Prohibition, the 1925 city directory lists 94 Prince Street as a saloon. There was little danger of a small saloon getting closed. Enforcing Prohibition was a federal activity with an understaffed Prohibition Bureau and poorly paid agents. These agents, concentrated on raiding the popular midtown speakeasies that would produce newspaper headlines. In addition, graft on the part of the agents was notorious. The New York City Police Department did not make reporting neighborhood saloons a priority item, indeed they were good places to get a free cold beer on a hot summer night.
Fanelli's Cafe can legitimately make the claim that it is the second oldest food and drink establishment on the same site, in New York city since 1847.
The Fanelli family sold the business to the current owner, Hans Noe, in 1982.
Click here to look at another type of collectible.
Pete's Tavern (Gramercy Park, NYC)
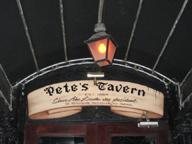
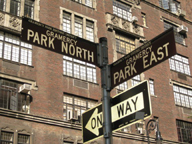
Pete's Tavern in Gramercy Park
Click to Enlarge
Pete's Tavern is the third oldest restaurant in New York and it holds the distinction of having its interior unchanged since 1864. The other bars discussed above have been altered several times. The authentic 1864 decor is marred only by the presence of a 1947 Wurlitzer Model 1015 Jukebox, itself a icon. For this reason. Pete's is often seen on television, appearing on CNN, VH-1, BBC, Fox Cable News and The Food Network. It has been the setting for several TV shows (Seinfeld, Law and Order, Sex and the City), motion pictures, (Ragtime, Endless Love, and Across the Sea of Time), and commercials for products as diverse as Hanes, Miller Beer and the Samuel Adams Brewery. Pete's Tavern first opened its doors in 1864 and has never closed. This achievement makes Pete's both an official historical landmark and the longest continuously operating bar and restaurant in New York City. Not even Prohibition forced Pete's to close its doors: it remained open disguised as a flower shop. It looks as exactly the as it did in 1904, when its most celebrated regular O. Henry wrote the classic story The Gift of the Magi.
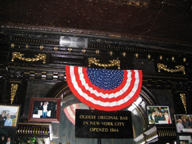
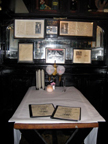
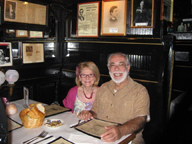
Inside Pete's Tavern
(left)The Bar
(middle) The Booth in which O. Henry wrote "The Gift of the Magi"
(right)Karyn and Frank, about to enjoy Prime Rib
Click to Enlarge
Click here to look at another type of collectible.
McSorley's Old Ale House, (Cooper Square, NYC)
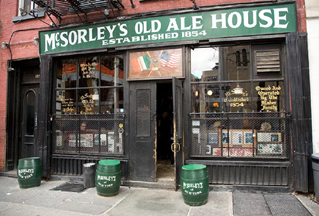
Click to Enlarge
McSorley's Old Ale House has been a gathering place, a watering hole, the subject of art and literature and even a supreme court controversy. Established in 1854 - McSorley's can boast of being New York City's oldest continuously operated saloon. Everyone from Abe Lincoln to John Lennon have passed thru Mcsorley's swinging doors. Woody Guthrie inspired the union movement from a table in the front - guitar in hand.
McSorley's "Men Only" policy came under fire in the 1970s. Civil rights attorneys Faith Seidenberg and Karen DeCrow had to take their case to the Supreme Court to gain access. Women were finally allowed access to McSorley's in 1970, and event that made the front page of the Daily News
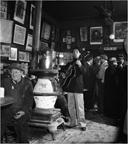
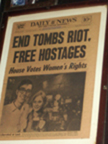
Significant Events at McSorleys
(left)Woody Guthrie singing in the 1930s
(right)Daily News headline from the day women were admitted to McSorleys
Click to Enlarge
Here are some 2009 photos from McSorleys -- compare them with the photos in the 1943 LIFE Magazine article!
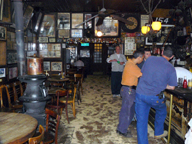
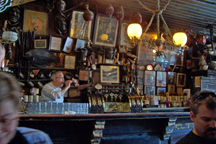
Contemporary views of McSorley's Interior
Click to Enlarge
McSorleys was the subject of a LIFE Magazine article in August of 1943. The saloon was a mere 90 years old then. In the 66 years which have passed, the saloon still looks exactly the same. This is a truly timeless place!
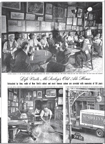
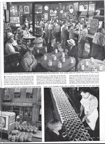
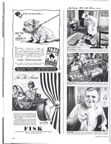
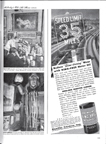
The 1943 LIFE Magazine Article on McSorley's 90th Anniversary
Click each image to expand it to full size
Click Here to download the article as a.pdf
Click here to look at another type of collectible.
Griswold Inn (Essex, Connecticut)
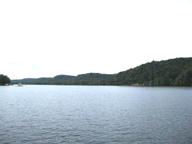
The Connecticut River
Hub of Commerce, mecca for Painters
Click to Enlarge
New England has no country inn more traditional than the Griswold. Its main building, the first three-story frame structure in Connecticut, has been in continuous operation as a hostelry since its construction in 1776. In over two centuries, the inn has been under the direction of only five families. There are four other dining rooms. The Covered Bridge is an abandoned bridge moved from New Hampshire and now famous for its important collection of Currier and Ives steamboat prints. The Gun Room houses a library of firearms dating back to the 15th century. The area between the main building and the annex houses The Steamboat Room. The Tap Room, built in 1738 as a schoolhouse, and later moved to its present location by a team of oxen. Visitors sit around the Tap Room's pot-bellied stove Three 18th-century houses are also part of the Griswold Inn
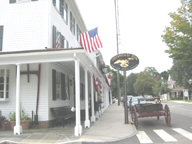
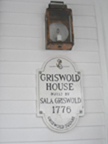
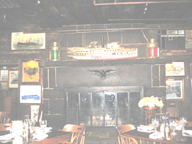
The Griswold Inn
(left)Entrance (middle) Plaque (right) Steamboat Room
Click to Enlarge
Click here to look at another type of collectible.
Durgin-Park Market Dining Rooms (Boston, Massachusetts)
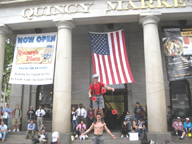
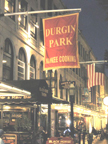
Quincy market and the Familiar Durgin-Park Flag
Click to Enlarge
Durgin-Park is a centuries-old restaurant at 340 Faneuil Hall Marketplace in downtown Boston. The Greater Boston Convention and Visitors Bureau states that it has been a "landmark since 1827", and it continues to be a popular tourist destination within Quincy Market. The restaurant has entrances on both of its facades (Faneuil Hall and Clinton Street).
In keeping with its long history, the concept of Durgin-Park maintains the tradition of communal seating at long tables. The menu is designed to offer traditional New England-style fare with a concentration on seafoods, chowders, broiled meats, and boiled dinners. The service is also a partial hold-over from the time of its founding as the waitstaff have been encouraged to adopt a "surly" attitude and "backtalk" the clientele. Another sign of it heritage, is that it has only changed head chefs a handful of times in its history.
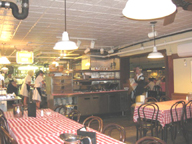
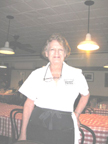
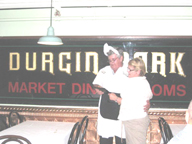
Inside Durgin-Park
(left) Family Style Seating (middle) The Famous Waitresses (right) Nightly Shenannigans
Click to Enlarge
The first restaurant at this former warehouse was opened in 1742 and was purchased in 1827 by John Durgin and Eldridge Park, becoming a Boston landmark. By 1840, Durgin & Park took on John G. Chandler as a third partner. It was this trio that established the concepts of food and service that have remained essentially unchanged. During the Reconstruction era; after the deaths of Durgin and Park—Chandler continued to run the operation and his family owned it until 1945, when it was sold to James Hallett, who ran the operation until 1977, enhancing the restaurant's national reputation. The restaurant was purchased by the Kelley family in 1972, and sold by them to Ark Restaurants in January 2007, although Seana Kelley is still the General Manager.
Click here to look at another type of collectible.
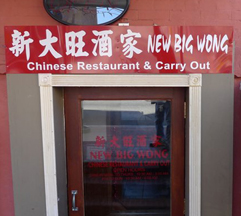
Wongs and Wangs
Big, Long, or Fat
Click the Photo to Enlarge It
One of my favorite restaurants in DC is the Big Wong (or, more precisely, the New Big Wong Restaurant) at 616 H Street in the middle of Chinatown. This is a great place for "American Chinese" and it is open late. Stick to the Wonton Soup and General Tso's Chicken and you'll be just fine. Don't: (1) take a first date there (2) expect exotic gourmet dishes, (3) try out your College Mandarin, or (4) ask for yuppie health food ingredients. If you take them there, your Asian friends will think as much of your culinary taste as I feel about Americans who eat pineapple and ham on pizza. To their credit, Chop Suey is not on the menu, but I suspect that they will make something like that if you insist.
Since I have to travel a lot, I have found that the country is just full of Wangs and Wongs, all of which seem to specialize in Chinese comfort food.
First up are several restaurants in New York City. First is the Big Wong on Mott Street. Once again, great cheap food with incredibly fast service; get the roast pork. Next is Fu Wong in the Bowery, famous for lemon chicken. Next is the New Big Wang restaurant that may have gone out of business. Finally, there is the Big Wing Wong at 102 Mott Street, that has great Wonton soup.
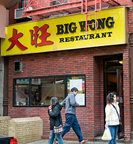
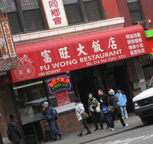
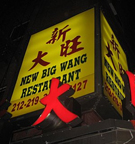
The New York Wongs
(left to right)
The Big Wong
Fu Wong
The New Big Wang
Click to Enlarge
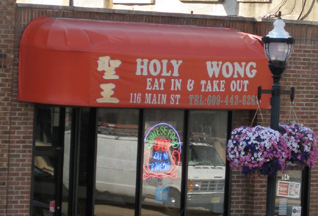
The Holy Wong
Hightstown, New Jersey
Click to Enlarge
As we cross this great country, there are Wongs and Wangs everywhere. In Phoenix, a stop at Long Wong is mandatory. In St. Paul, Minnesota (actually Roseville), The House of Wong keeps those Gophers' late night appetites under control (for an hour or so...) And if you are ever out on the El Camino Real in San Bruno, California, check out Fat Wong.


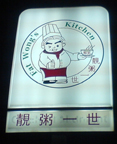
Wangs and Wongs Aplenty
(left to right)
Long Wong
House of Wong
Fat Wong
Click to Enlarge
I love great Chinese food but late at night or for take-out during stressfull all-nighters, good old American Chinese food can't be beaten. Contact me if you have a favorite Wong or Wang.
The readers have spoken!
Responses have been pouring in from all over the globe. Our Southeast Asia friends have contributed the following:
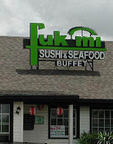
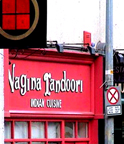

These appeal to our friends from India
(left to right)
(Left) Imagine that you're the reservations clerk (It's in Malaya)
(Middle) The Tandoori Restaurant is real
Linghams Hot Sauce
Click to Enlarge
Our readers in the United Kingdom have contrubuted these:
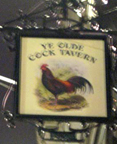

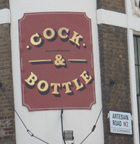
Sent by friends in London
(left, middle) This is a Fleet Street Pub in London
(right) A pub in Notting Hill
Click to Enlarge
The USA is not without its contributors:
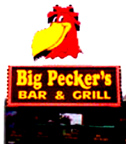
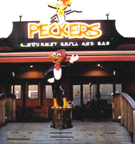
Right Here in the USA
(left)A Bar in Ocean City, Maryland
A Restaurant in Lumberton, NC
Click to Enlarge
Finally, there is a company that will deal with you after eating at one of the above fine establishments:
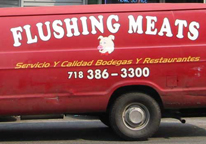
Call 718-386-3300 if you're in a hurry...
Click here to look at another type of collectible, or keep on scrolling for more Vernacular Architecture.
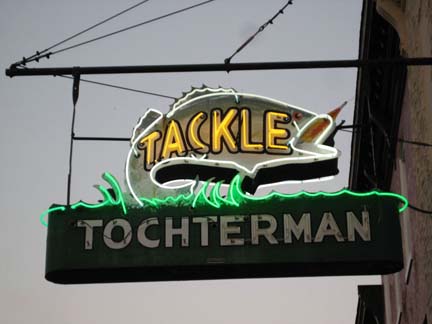
Tochterman Tackle
1925 Eastern Avenue, Baltimore
Click the Photo to Enlarge It
This is a fantastic neon sign for the T.G. Tochterman & Sons Fishing and Tackle store in Fells Point. The store opened in 1916. The sign was created in 1938 and was originally animated -- at night, it appeared that the big fish was being hooked. The sign ceased to be animated sometime in the 1970s and it was repainted in 1989.
Mr. Thomas G. Tochterman, a robust man with silver hair and a wide smile, spent his life working in the shop at 1925 Eastern Avenue, which had been founded as a confectionery store by his parents in 1916. He died in 2001 at the age of 89. In an interview, he said, " The trolleys came right by the store, and it was no trouble for someone to jump off, get some fresh peelers or soft crabs and get back on the car.." Recently, Edward Stonewall "Eddie" Tochterman, former co-owner of T.G. Tochterman & Sons, passed away at age 92. The store is now operated by Tony Tochterman, the third generation to run the venerable Eastern Avenue tackle shop that has kept fishermen in rods and reels for more than 90 years.
Click here to look at another type of collectible, or keep on scrolling for more Vernacular Architecture.
Filling Stations are a part of the American landscape. Comparatively few examples of older stations remain. Here are some that we have found in our travels.
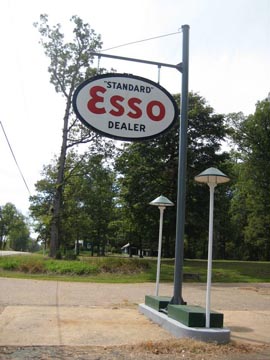
ESSO (Standard Oil) Sign at Montpelier
Click the Photo to Enlarge It
On the way to visit Montpelier, the home of James Madison (The Father of the US Constitution), we spotted this ESSO sign. It is just hanging there -- there is no service station. There was atime when you couldn't drive 500 feet without seeing one of these. ESSO stands for "S.O." or Standard Oil, the trust that made John D. Rockefeller the richest man of modern times. In 1911, the monopoly was broken and Standard Oil was split into 30 separate parts. Many of them are still around and recognizable (!):
- Standard Oil of New Jersey became ESSO, then Humble (of "Tiger in Tank" fame), and finally EXXON
- Standard Oil of New York became MOBIL (with the flying red horse) which was eventually eaten up by EXXON
- Standard Oil of Indiana became AMOCO, the first to market unleaded gasoline as a premium product, Amoco was bought out by BP. Many BP stations still advertise that they carry Amoco fuels. (Thanks, Paul!)
- Standard Oil of Ohio became SOHIO, then Boron, then was eaten by British Petroleum (BP)
- Standard Oil of California became Chevron, which still exists today
- Atlantic Refining and Richfield Oil were combined to be ARCO which was eaten by the Sun Oil Company (Sunoco)
- The Continental Oil Company (CONOCO) was acquired by Dupont and then merged with Phillips Petroleum
- Cheesbrough-Ponds, makers of Vaseline, Cosmetics and a wide variety of petroleum-based products
Click Here for a detailed description of the 34 separate Standard Oil companies
It is almost impossible to believe that at one time, one man owned all of these things -- absolutely. Rockefeller's fortune in 1911 was twice the US National Debt. In current dollars, this would be about 300 billion dollars. Rockefeller built the entire University of Chicago from current income without dipping into capital.
Here in Washington DC, Standard Oil built a large office building that took up the entire block between 2nd and 3rd street on Constitution Avenue with a marvelous view of the Capitol. This was one of the first office buildings to have an integrated parking garage and service facility. You could park your car and have it serviced at the same time. (provided that you wanted Standard Oil products).

Standard Oil Service Center
261 Constitution Avenue, Washington DC
Click the Photo to Enlarge It
Here is what the Washington Post said about the new Standard Oil Office Building:
"... The new Standard Oil Building and Servicenter, which has recently been erected on the north side of Constitution avenue between Second and Third streets northwest, just off of Pennsylvania avenue, is a magnificent example of what is being done by private business, as well as the Federal and District governments, to make Washington the most beautiful Capital City in the world. ..."
The Standard Oil Building was destroyed during the construction of the I-395 incursion into the city. Those who live by the auto, die by the auto.
That solitary ESSO sign has a LOT of historical significance.
Click here to look at another type of collectible, or keep on scrolling for more Vernacular Architecture.
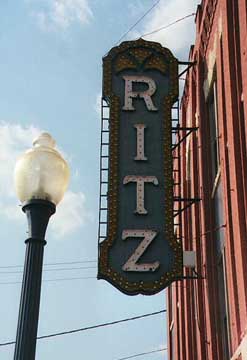
The Ritz Theater
In Brunswick, Georgia
We spotted this marquee on the way to Jekyll Island. The Ritz Theatre, located within the "Old Town Brunswick" National Register Historic District, was built in 1898 to house the Grand Opera House, retail establishments, and the general offices of the Brunswick and Birmingham Railroad. Originally, the Grand Opera House, a three-story Victorian building featuring ornate brick and stone work, was built for the legitimate stage. Later, it served as a theatre for vaudeville.
In the 1930s, as motion pictures became the rage, the Opera House was converted into a movie palace. To give the building a more modern art deco look, the first-story brick work was covered with carrara glass, and an elaborate marquee and cascading sign were added. Thus, the Grand Opera House became the Ritz Theatre.
In 1980, the City of Brunswick purchased the Ritz, and again, the theatre was modernized and substantially altered; however, the Ritz sign was left intact. Under the management of the Golden Isles Arts and Humanities Association since 1989, the Ritz is returning to its roots. Recent "cosmetic surgery" has revealed parts of the original brickwork, storefronts, transoms, and glass, while live performances again grace the Ritz stage. Further restoration will offer space for artists' studios and classes on the second and third floors.
Click here to look at another type of collectible, or keep on scrolling for more Vernacular Architecture.
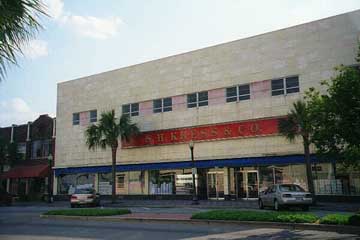
Art Deco Kresge Store
Stunned that it is in Business!
On our way through Brunswick Georgia in the spring of 2001, we spotted this wonderful Art Deco Kresge Store. It appeared to be still in business! I was stunned.
Click here to look at another type of collectible, or keep on scrolling for more Vernacular Architecture.
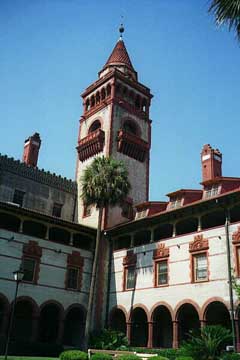
Flagler College
St. Augustine, Florida
Flagler College is located on 19 acres in downtown St. Augustine, Florida. The campus centerpiece is the grand Ponce de Leon Hall, a former luxury resort hotel now listed on the National Register of Historic Places. This masterpiece of Spanish Renaissance architecture was the dream of Henry Morrison Flagler, industrialist, oil magnate and railroad pioneer.
Click here to look at another type of collectible, or keep on scrolling for more Vernacular Architecture.
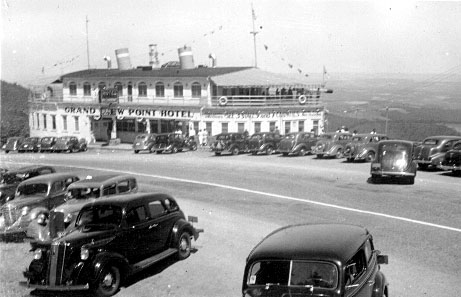
The Grandview Hotel
Used to be on Rt. 30 in Pennsylvania
The Lincoln Highway's most famous landmark is the Ship Hotel located in Bedford County, Pennsylvania. Before the full-size ship was constructed, the Allegheny Mountain curve housed a roadside stand offering refreshments to early motorists, and water to cool their engines. The architecture of the Grand View Point Hotel began as an open-aired castle courtyard; in 1932 it was transformed into the shape of a steamer ship.
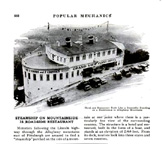
The Grandview Hotel in 1932
From the December, 1932 issue of Popular Mechanics
Click Photo to Enlarge
The Ship Hotel came complete with a dining room, living quarters, and observation decks to view the three states and seven counties from the Allegheny Mountainside. Some famous guests of the Ship were Thomas Edison, Henry Ford, J.P.Morgan, Will Rogers, John Barrymore, Joan Crawford, and Calvin Coolidge, just to name a few. Tourists and local residents ventured to the grand ship for dining and entertainment. The ship thrived through the 1930s, yet business drastically declined with the unveiling of the Pennsylvania Turnpike in 1940. The Paulson family sold the ship to Jack and Mary Loya in 1978. The new owners renamed the ship, Noah's Ark. Although the Ark has been closed for almost twenty years, today's motorists still stop to enjoy the breathtaking view atop the Allegheny Mountains. Today, there's not much to see at the site except "three states and seven counties" but, the memories of the Grand View Point linger on . . . memories of dining, dancing, ice cream cones, and spectacular views. You can bet if just one or two cars park along the Ship, in a matter of minutes there will be four or five cars, each sharing Ship stories.
All of the photos of the decrepit remains could not live up to my childhood memories, so I scanned in this post card instead. Maybe someone will restore this gem!
Alas, I received this from a reader:
"... The Ship hotel burned down in October 2001. So all that's left is the view. The Lincoln Highway Heritage Corridor Association tried to buy it for $50,000 but the owner wouldn't sell it. Supposedly, he had no insurance. This was never verified. Believed to be arson as no one living in it at the time. What a loss. ..."
Click here to look at another type of collectible, or keep on scrolling for more Vernacular Architecture.
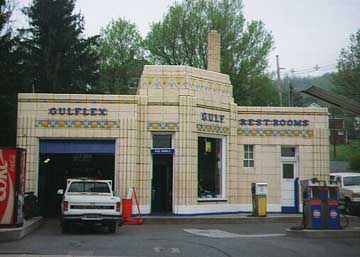
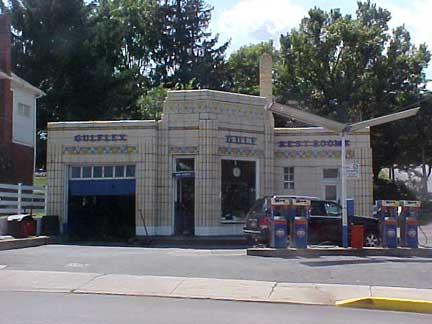
Dunkel's Gulf Gas Station
Polychrome Tile Art Deco
These wonderful polychrome tile gas stations were synonymous with the Gulf Oil Company. At one time, they were nearly everywhere and are an icon of the "Gas Station" where you could actually get help with your car or directions. Smartly clad attendants in khaki uniforms (with bow ties!) would cheerfully offer to check your oil, wash your window and inflate your tires. How long has it been since you have even been able to talk to anyone at a gas station face to face?
We have travelled all over Pennsylvania and (to our knowledge) this is the last example of the classic Gulf gas station still in actual use. Gulf Oil merged with British Petroleum in 1983 --- because the brand name was so well established in Pennsylvania, they kept it mostly due to the indelible image left by these buildings. This is Dunkel's Gulf Station in Bedford, Pennsylvania
BUT, this is not the last of our look at gas stations... or "Service Stations" as they were known in an era where the consumer did not have to contribute most of the labor in filling his car's tank with gasoline. Our first stop is a look at the zany eclecticism that preceeded the Art Deco era typified by Mr. Dunkel's establshment. Our next stop is a look at the Industrial Design wars that standardized gas station design.
In the early days of the automobile there were no labeling requirements or standards. The Motorist was on his own when it came to quality of gasoline, oil or any other automotive service. Indeed, the roads were lined with cut-rate "stations" offering products of dubious quality. From 1900 to the 1920s, the typical filling station was one pump outside a flyblown general store. Back then, "watered" or otherwise adulterated gasoline was commonplace and sold to the rich city slickers who ventured into the uncharted rural backwaters of Amerca. In this state of confusion, the various large oil companies saw an opportunity to build market share by establishing a trust relationship with the consumer. The first method of doing this involved creating eye-catching architecture that would convince the consumer that the station was backed by a company with some substance.

Gas Pump in the Shape of the Sphynx
From the February, 1932 issue of Pipular Mechanics
Click Photo to Enlarge
Visible gasoline pumps, which allowed the motorist to see the product as it was pumped into the car, led to the practice of dyeing gasoline with colors like red, blue, or purple in an effort to distinguish one brand from another. Companies also began to diversify the range of products and services available to the public. Maintenance and repair services turned the filling station into the all-around car-care station.
Oil companies' drive to make their product identifiable led to the creation of exotic eye-catching buildings designed to look like lighthouses, Chinese airplanes, Swiss chalets and the like. By the end of the 1920s, a nationwide gasoline distribution system was in place in America that has not changed since. At the same time, a highway-building boom allowed motorists to expand their range of travel. Gas stations arose along the new highways to provide necessary and convenient services such as clean rest rooms, free maps, soft drinks, and snacks. As traffic increased and the automobile culture expanded, gas stations attracted other businesses, such as motels and diners. The desire to make the customer feel comfortable also led these early stations to clothe their employees in military-style uniforms, which added an air of legitimacy to a still relatively novel enterprise. Slogans like Texaco's "You can trust your car to the man who wears the star" also encouraged consumer comfort.
Here is a wide array of designs (that can only be classed as "eye catching")for service stations that were patented during the "eclectic" period.
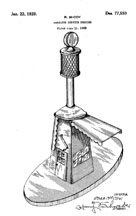
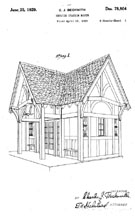
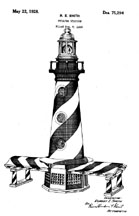
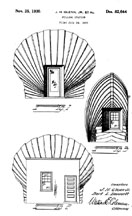
Lighthouses, Chalet, Shell
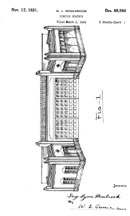
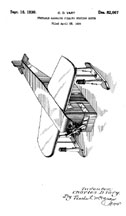
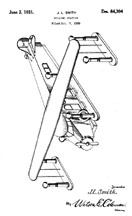
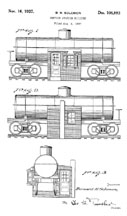
Castles, Planes, and a Tank Car
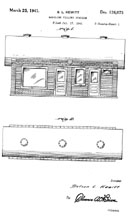
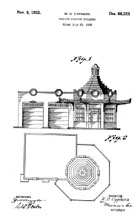
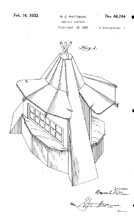
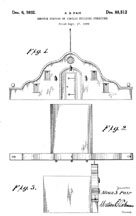
A Tank, Pagoda, Teepee, and the Alamo
Click to Enlarge
In the late 1930s and 1940s, the exotic gas stations (above) were replaced by buildings that provided corporate identity wherever the driver went. The public was fascinated by images of the future. Under this "modern" design aesthetic, filling stations evolved first in the use of geometric ornament and then by clean surfaces and streamlined curves. "Art Deco" or "Moderne" style gas stations became popular symbols of youth, vitality, and mobility. Dunkel's gas station is from the early part of this phase when ornament and craftsmanship were emphasized. Below, you'll find a similar desgns prepared for Shell Oil, Standard of Indiana, and Atlantic-Richfield.
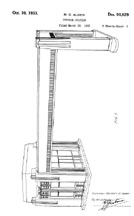
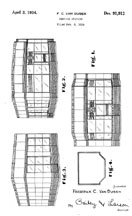
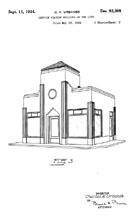
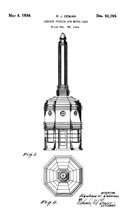
The High Art Deco Period of Gas Stations (like Dunkel's)
Shell Oil Gas Station Design Patent D-90,829
Atlantic-Richfield Service Station Design Patent D-91,913
Standard of Indiana Filling Station Design Patent D-93,308
Independent Gas Station Design Patent D-92,195
Click to Enlarge
Candidly, these ornamented buildings were expensive. In order to cut costs and improve visibility, oil companies hired famous designers to update and promote their image. In 1934, Norman Bel Geddes provided a new design for the Socony-Vacuum Oil Company (now Mobil), which proved too avant-garde and was never built. In the same year, Walter Dorwin Teague was hired by Texaco for the same purpose. His streamlined box design was an instant success and was used in more than 10,000 stations across the country. Teague created a universally adaptable form and an immediately recognizable symbol for Texaco products. Other companies were quick to emulate this, and filling station design adopted this mode for the next 30 years.
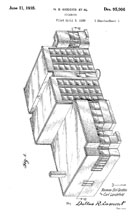
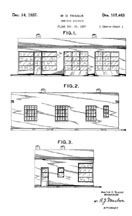
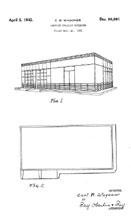
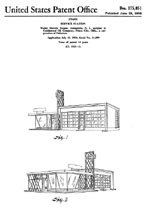
The Streamlined Period of Gas Stations
Norman Bel Geddes Socony-Vacuum Station Design Patent D-95,906 (not built)
Walter Dorwin Teague Teague Texaco Service Station Design Patent D-107,463 (10,000+ built)
Standard Oil of New Jersey Service Station Design Patent D-86,691
Teague Conoco Gas Station Design Patent D-175,051 (20 years later) Click to Enlarge
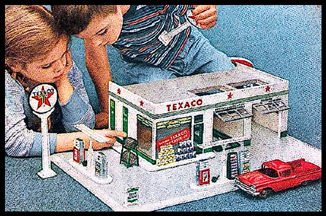
Toy Model of the Teague Texaco Service Station
Texaco deserves some special mention.
Texaco began in 1901 as the Texas Fuel Company. It was founded in Beaumont, Texas by Joseph S. Cullinan, Walter Benona Sharp and Arnold Schlaet upon discovery of oil in the monumental Spindletop Field. The company that was merged into Chevron Corporation in 2001. For many years, Texaco was the only company name selling gasoline in all 50 states. [Standard Oil was everywhere, but it had been broken into smaller regional companies and was forbidden to use a common marketing image.] People who were around during the 1940s and 1950s cannot forget these omnipresent lyrics: "We're the men of Texaco, We work from Maine to Mexico..." Click Here for the rest of the lyrics).
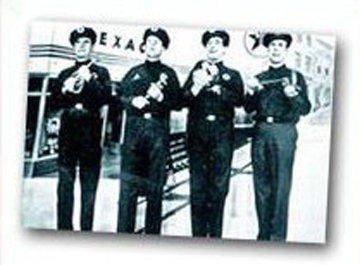
The Singing Texaco Servicemen
The corporate logo features a white star in a red circle (a reference to the lone star of Texas), leading to another long-running advertising jingles "You can trust your car to the man who wears the star." and "Star of the American Road." For many years, Texaco sponsored the Saturday afternoon Metropolitan Opera radio broadcasts, as well as the Texaco Star Theater that featured such entertainment legends as Bob Hope, Jack Benny and Milton Berle.
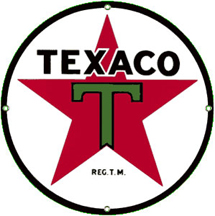
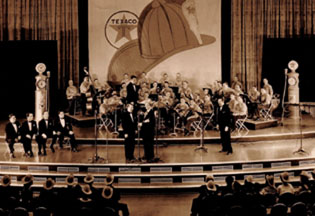
The Trustworthy Star and its Theater
Ed Wynn hosting the Texaco Star Theater on Radio
Click to Enlarge
Click here to look at another type of collectible, or keep on scrolling for more Vernacular Architecture.
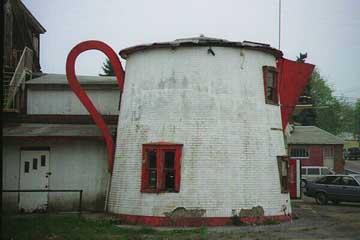
The Coffee Pot
It was a diner
Mass marketing and the influence of giant chains have all but eliminated the quirky roadside archictecture created by individual vision. This is a great example --- a building in the shape of a coffee pot. This acted as a beacon to weary travellers on Route 30 in Pennsylvania. This was a diner until the mid 1980s and then became a beer distributorship. It is now vacant. Perhaps someone will realize that there is a retro craze on and reopen it as a restaurant.
Update: August 2005!
One of our alert readers has noted that The Coffe Pot has been restored!!. The building has been moved across the street to the Bedford County Fairgrounds and is open to the public. The exterior has been given a stucco finish instead of the original scored concrete (to resemble bricks), but it looks very spry, indeed. Way to go, Bedford!
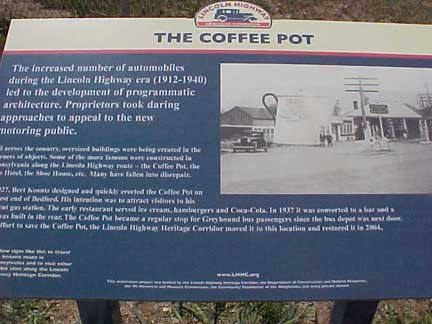
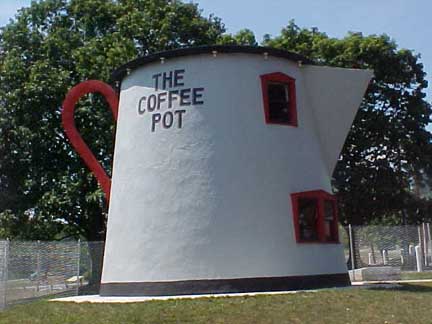
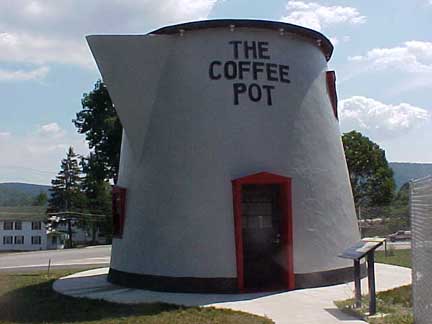
The Coffee Pot Is Back!
Saved from ruin!
While researching patents, we found this zany design -- perhaps it should be erected next to The Coffee Pot!
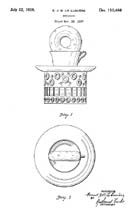
The Doughnut Building (Design Patent D-110,466)
Click to Enlarge
Click here to look at another type of collectible, or keep on scrolling for more Vernacular Architecture.
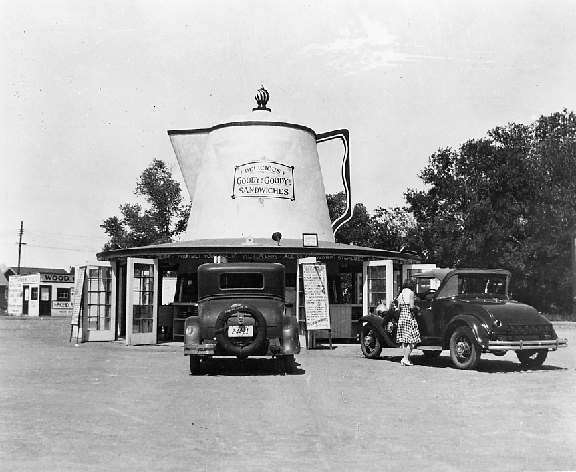
The Goody-Goody
It was also a diner
Our friend "Acme Ron" sent us this: "...It was originally called Goody Goody but later The Coffee Pot c.1932 to 1949 in Phoenix at 7th Street and McDowell St..."
Click here to look at another type of collectible, or keep on scrolling for more Vernacular Architecture.
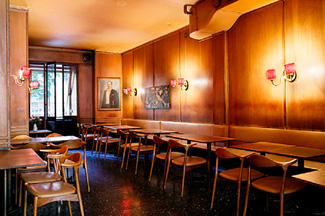
The Konditori Valand
in Stockholm
Click to Enlarge
This may be one of the very best and most authentic post-modern interiors in the world. Welcome to the the Konditori Valand (Translated somewhat loosely as the "Valand Pastry and Coffee Shop"). Our acquaintance with this wonderful place began with an e-mail from Niklas in Stockholm:
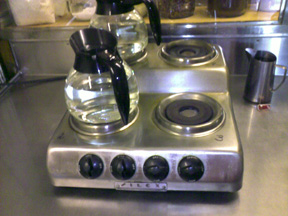
The Silex Heater
Can You Help?
Click to Enlarge
"... I am looking for spare parts for the cooker [warmer] of a Silex vacuum coffee maker. I have attached a picture of the stove part my the Silex Vacuum cooker. What I am looking for is spare parts to the cooker. Apparently there are parts that break in the cooker [warmer] itself, making the individual cooking [heating] sections to not work partially/completely. Do you have any idea where I can look for spares? ... As some history why I need this is that my parents, 79 and 88 years old own this coffee shop in Stockholm that my father designed in 1954. The place is totally unchanged since then, including the coffee maker machine - making the best coffee you can imagine. My parents have bought all spares they can know about in Stockholm/Sweden and feel forced to get a modern machine. I personally think that this would be a really bad idea..... "
Alas, we just do domestic appliances -- if you collect or deal in commercial coffee makers, please Contact Me and I will forward the information to Niklas, because it is VERY important to preserve the integrity of this marvelous place:
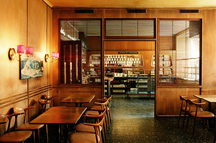
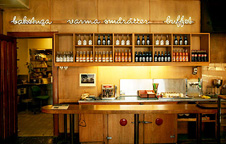
More views of the Konditori Valand in Stockholm
Looks just fantastic!
Click to Enlarge
Here are other websites that have articles about the Konditori Valand:
- Classic Cafes (UK Based Website)
- Individual's Post on Flickr
- The Mid-Century Modernist
Click here to look at another type of collectible, or keep on scrolling for more Vernacular Architecture.

The Darkroom
... in Los Angeles
Article in Popular Mechanics December, 1939
Click to Enlarge
The Darkroom is one of the most famous examples of mimetic/programmatic architecture (buildings shaped like things). This camera-shaped building was built in the 1930s as a camera store. Although the signage has been removed, the black vitrolite facade is intact and the building is still recognizable as a camera. It has been used as a restaurant for many years: Sher-E Punjab Cuisine, La Boca del Conga Room, and now the El Toro Cantina. Disney built three replicas of the building at their Hollywood, Paris and Orlando amusement parks.
Here is a website that gives a whole lot more information about the various incarnations of this camera-shaped building.
Click here to look at another type of collectible, or keep on scrolling for more Vernacular Architecture.
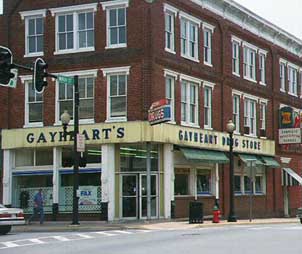
Gayhearts Drug Store
Soda Fountain Treats
This is the exterior of Gayheart's Drug Store in Culpeper, Virginia. This was the among very last of the drug stores with a functioning lunch counter. We only know of four others, located in Fredricksburg, Woodstock, Remington, and Warrenton. The latter two are technically "re-creations". The Fredricksburg and Woodstock stores do not serve full meals.
Thus, Gayheart's stood alone: Courteous service, comfort food, and low prices. Unfortunately, it closed in 2004 and the building has been adapted to other uses.
In the 1940s, the Drug Store was the most common place for ordinary Americans to eat an "away-from-home" lunch. Sort of like the passenger pigeon, the common, everyday experience of having an egg salad sandwich and a cherry coke at the lunch counter of the Rexall Pharmacy has almost completely faded from existence.
Until 2004 you could recreate the 1940s or 1950s, If you got there at about 11:30 you could have the egg salad and a pineapple sundae. If the girls wore a tight sweater and they could pretend that that they were Lana Turner waiting to be discovered at Schwab's
Click here to look at another type of collectible, or keep on scrolling for more Vernacular Architecture.
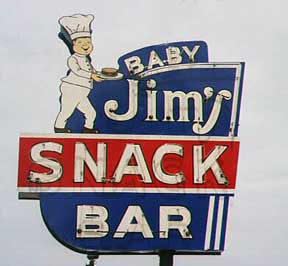
Baby Jim's
Culpeper Snack Bar
This is a VERY nice example of 1940s neon sign art that advertises Baby Jim's Snack Bar in Culpeper, Va. I only wish that the food was as great as the sign! This seems to follow a trend that I have noted in Southern Barbecue places --- they seem to delight in showing happy little pigs serving barbecue...
Click here to look at another type of collectible, or keep on scrolling for more Vernacular Architecture.
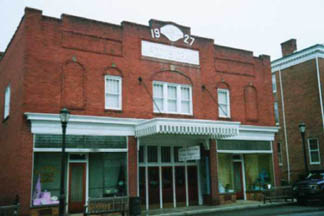
The McCoy Grand Theater
Moorefield, W. VA
Click to Enlarge
This is the McCoy Grand Theater on Main Street in Moorefield, West Virginia. A landmark in Moorefield, the theater originally opened in 1928. Reopened in 1989 as a community museum and arts center with two show rooms and a 240-seat restored theatre, the McCoy-McMechen Museum Theater hosts four season events annually as well as community and local performances.
Click here to look at another type of collectible, or keep on scrolling for more Vernacular Architecture.
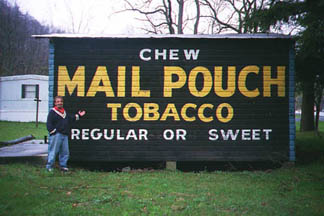
Mail Pouch Sign
in West Virginia
Click to Enlarge
It is my understanding that the folks from Bloch Brothers have decided to stop painting the famous "Chew Mail Pouch Tobacco" signs on barns. Sensing that this is the end of another era, I stopped to take this picture somewhere near Berkeley Springs, West Virginia.
I have gradually learned a lot about this unusual form of advertising. A crew of painters did the signs. They painted the slogan on the side of a willing farmer's barn in exchange for a choice of several things, such as cash, magazine subscriptions, or of course, a hefty supply of Mail Pouch chewing tobacco. Another popular option was that the farmer could have the rest of his barn painted.
In a story taken from: The Old Barn Journal"The last living Mail Pouch painter, Harley Warrick, joined the crew when he returned from service in World War II. The crew happened to be at his parents farm painting a sign on their barn, and they needed an extra pair of hands. Mr. Warrick joined them on the spot. Warrick estimates that he painted or repainted over 20,000 barns and signs throughout his career. Retired, he now lives in Belmont, Ohio with his wife, where he spends time painting birdhouses and mailboxes in his workshop
One apocryphal story concerns the man who owns the Buckeye Candy and Tobacco Company in Bucyrus, Ohio. Warrick bet the unsuspecting owner a steak dinner that he could paint the Mail Pouch slogan on the side of his business in a mere afternoon. The skeptical owner took him up on the bet, and lost! It usually took Warrick about four hours to paint the side of a building. He also said that his first 1,000 or so signs looked like he'd painted them with his feet, but eventually he got the hang of it.
At one time there were more than 10,000 of these landmarks dotting the countryside in the Midwest (and a few along the West Coast), but now less than half remain. Unfortunately for enthusiasts such as myself, this number grows smaller every day as the old barns succumb to time and the elements. Many are torn down, while others simply fall down or are brought down by high winds or tornadoes. Eventually there will be no Mail Pouch signs as Warrick has retired and long ago gave up trying to hire a replacement. A few interested young men gave it a crack, but none stuck with it. Another hindrance is the tax placed on advertising for any billboards or signs within a certain distance from the highway. According to Warrick, the company which produces Mail Pouch is unwilling to pay this steep tax to continue the advertising."
For those of you who are STILL interested, here are a few more websites:
- Chasing Mail Pouch Barns
- Mail Pouch -- 100+ Years
- To bacciana
- Bygone Signs
- Bloch Brothers' 75th Anniversary
- Beacon Journal Extra
- The Four Seasons of Driving
Click here to look at another type of collectible, or keep on scrolling for more Vernacular Architecture.
Counter for the Entire Website - not just this page
Home | About Lindy | Last Week's Reviews | Upcoming Events | 1940s Collectibles
The Guide - Establishments - Travel - Accessories
Music | Links | Photo Gallery | Extras | Contact